Gresford Architects identity by Modern Activity
Site design & development by Modern Activity
Built using GRAV
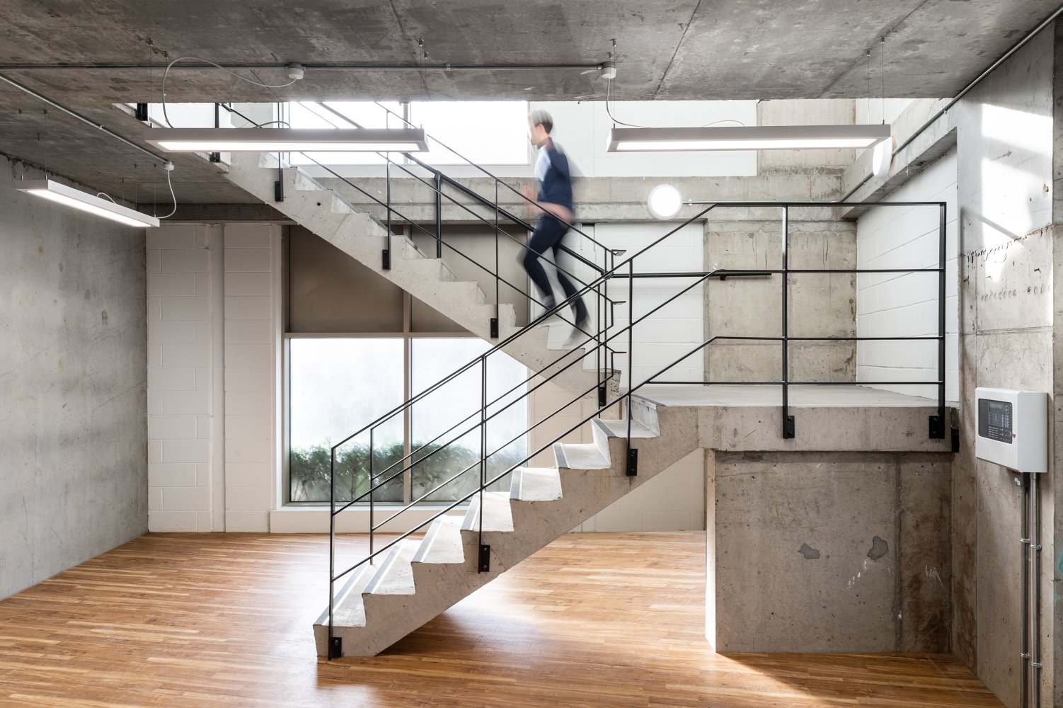
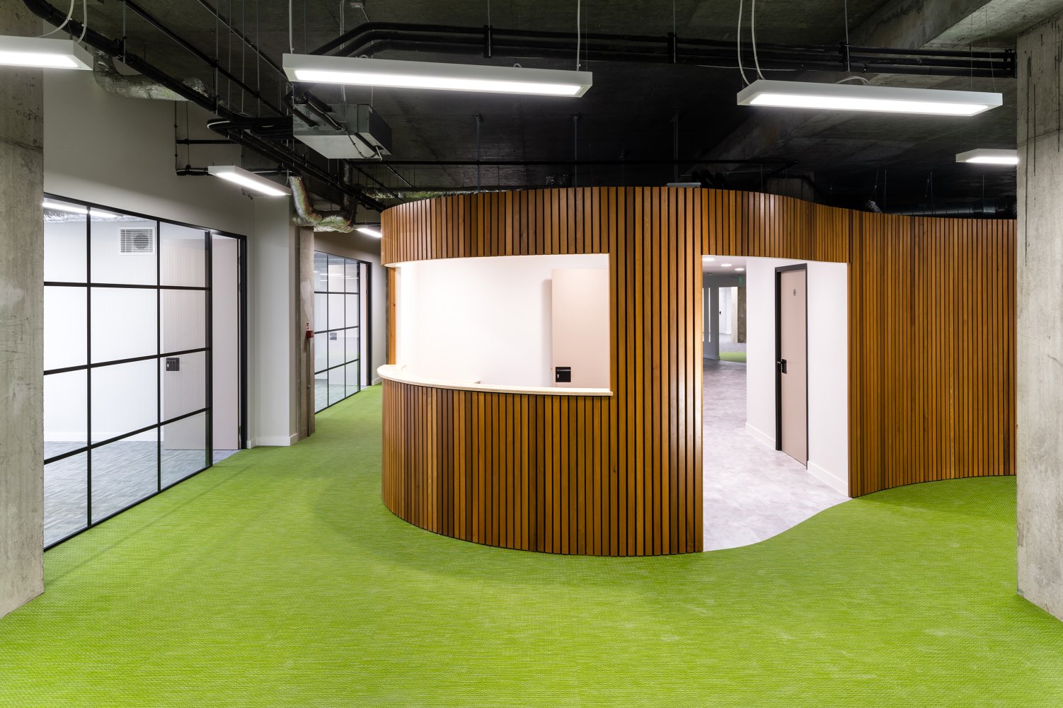
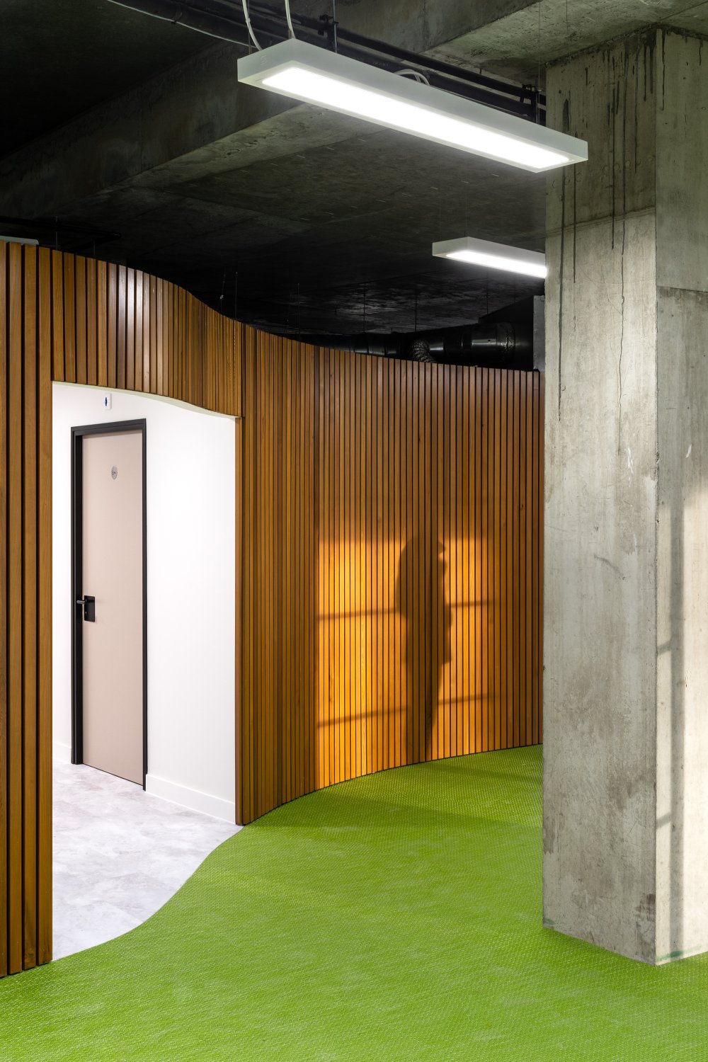
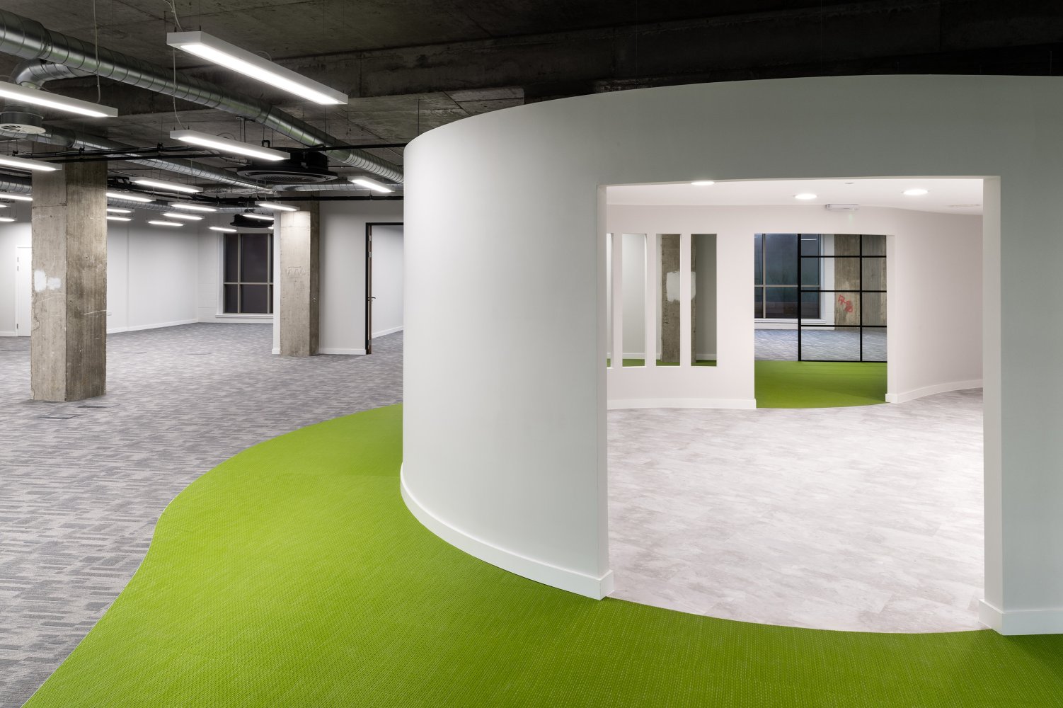
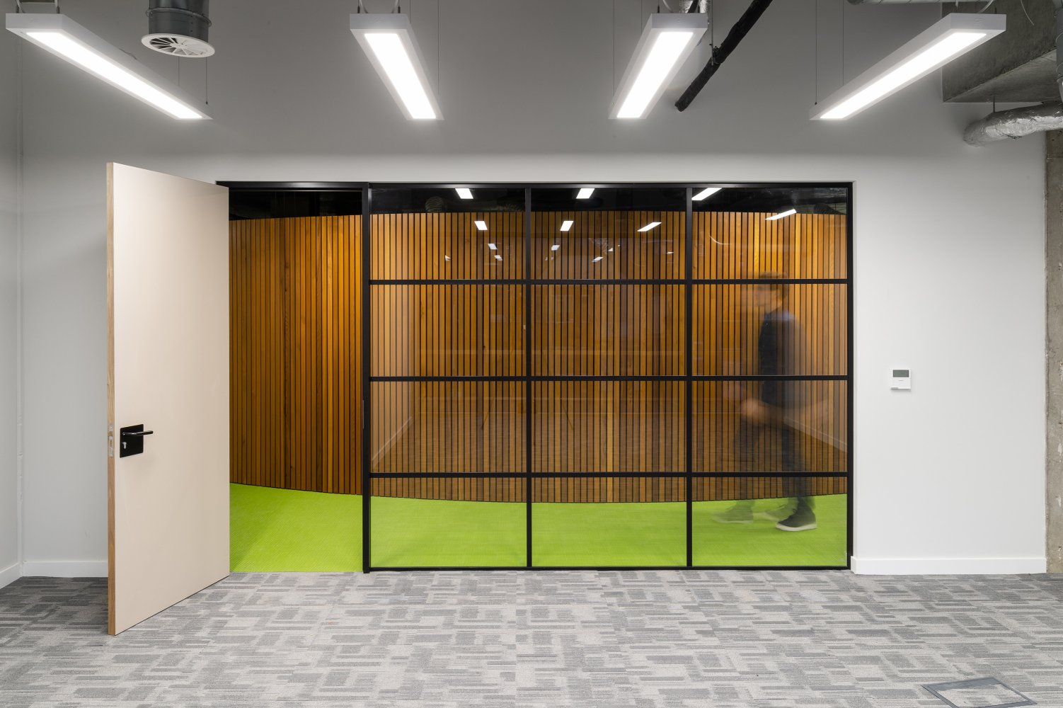
Woodberry Down is the extensive interior fit-out of an existing office space in North London, creating a vibrant new home for a community of freelance workers, start-ups and established businesses.
The building has been stripped back to reveal a quirky, industrial palette of raw concrete walls and exposed ductwork that capitalises on the building’s inherent industrial aesthetic. A thoughtful arrangement has provided a collection of eclectic working environments, suitable for both individuals and larger, established businesses with greater spatial needs. The large open plan layout has been carefully maintained to preserve a sense of fluidity, space and light while fostering a sense of community between those within the building. Within the core of the main room, a curved service centre, complete with a reception desk, toilets, shower, breakout space and kitchenette facilities, sits within an organic shaped timber structure. Large crittall style windows now separate new commercial units on the periphery of the building, allowing natural light to flood the space.
Gresford Architects identity by Modern Activity
Site design & development by Modern Activity
Built using GRAV
By accessing the website at https://gresfordarchitects.co.uk/, you are agreeing to be bound by these terms of service, all applicable laws and regulations, and agree that you are responsible for compliance with any applicable local laws. If you do not agree with any of these terms, you are prohibited from using or accessing this site. The materials contained in this website are protected by applicable copyright and trademark law.
In no event shall Gresford Architects or its suppliers be liable for any damages (including, without limitation, damages for loss of data or profit, or due to business interruption) arising out of the use or inability to use the materials on Gresford Architects' website, even if Gresford Architects or a Gresford Architects authorized representative has been notified orally or in writing of the possibility of such damage. Because some jurisdictions do not allow limitations on implied warranties, or limitations of liability for consequential or incidental damages, these limitations may not apply to you.
The materials appearing on Gresford Architects' website could include technical, typographical, or photographic errors. Gresford Architects does not warrant that any of the materials on its website are accurate, complete or current. Gresford Architects may make changes to the materials contained on its website at any time without notice. However Gresford Architects does not make any commitment to update the materials.
Gresford Architects has not reviewed all of the sites linked to its website and is not responsible for the contents of any such linked site. The inclusion of any link does not imply endorsement by Gresford Architects of the site. Use of any such linked website is at the user's own risk.
Gresford Architects may revise these terms of service for its website at any time without notice. By using this website you are agreeing to be bound by the then current version of these terms of service.
These terms and conditions are governed by and construed in accordance with the laws of United Kingdom and you irrevocably submit to the exclusive jurisdiction of the courts in that State or location.
Your privacy is important to us. It is Gresford Architects' policy to respect your privacy regarding any information we may collect from you across our website, https://gresfordarchitects.co.uk/, and other sites we own and operate.
When you visit our website, our servers may automatically log the standard data provided by your web browser. This data is considered “non-identifying information”, as it does not personally identify you on its own. It may include your computer’s Internet Protocol (IP) address, your browser type and version, the pages you visit, the time and date of your visit, the time spent on each page, and other details.
We may also collect data about the device you are using to access our website. This data may include the device type, operating system, unique device identifiers, device settings, and geo-location data. What we collect can depend on the individual settings of your device and software. We recommend checking the policies of your device manufacturer or software provider to learn what information they make available to us.
We may ask for personal information, such as your:
This data is considered “identifying information”, as it can personally identify you. We only request personal information relevant to providing you with a service, and only use it to help provide or improve this service.
We collect information by fair and lawful means, with your knowledge and consent. We also let you know why we’re collecting it and how it will be used. You are free to refuse our request for this information, with the understanding that we may be unable to provide you with some of your desired services without it.
We may use a combination of identifying and non-identifying information to understand who our visitors are, how they use our services, and how we may improve their experience of our website in future. We do not disclose the specifics of this information publicly, but may share aggregated and anonymised versions of this information, for example, in website and customer usage trend reports.
We may use your personal details to contact you with updates about our website and services, along with promotional content that we believe may be of interest to you. If you wish to opt out of receiving promotional content, you can follow the “unsubscribe” instructions provided alongside any promotional correspondence from us.
The personal information we collect is stored and processed in , or where we or our partners, affiliates and third-party providers maintain facilities. We only transfer data within jurisdictions subject to data protection laws that reflect our commitment to protecting the privacy of our users.
We only retain personal information for as long as necessary to provide a service, or to improve our services in future. While we retain this data, we will protect it within commercially acceptable means to prevent loss and theft, as well as unauthorised access, disclosure, copying, use or modification. That said, we advise that no method of electronic transmission or storage is 100% secure, and cannot guarantee absolute data security.
If you request your personal information be deleted, or where your personal information becomes no longer relevant to our operations, we will erase it from our system within a reasonable timeframe.
We use “cookies” to collect information about you and your activity across our site. A cookie is a small piece of data that our website stores on your computer, and accesses each time you visit, so we can understand how you use our site. This helps us serve you content based on preferences you have specified. Please refer to our Cookie Policy for more information.
We use third-party services for:
These services may access our data solely for the purpose of performing specific tasks on our behalf. We do not share any personally identifying information with them without your explicit consent. We do not give them permission to disclose or use any of our data for any other purpose.
We may, from time to time, allow limited access to our data by external consultants and agencies for the purpose of analysis and service improvement. This access is only permitted for as long as necessary to perform a specific function. We only work with external agencies whose privacy policies align with ours.
We will refuse government and law enforcement requests for data if we believe a request is too broad or unrelated to its stated purpose. However, we may cooperate if we believe the requested information is necessary and appropriate to comply with legal process, to protect our own rights and property, to protect the safety of the public and any person, to prevent a crime, or to prevent what we reasonably believe to be illegal, legally actionable, or unethical activity.
We do not otherwise share or supply personal information to third parties. We do not sell or rent your personal information to marketers or third parties.
We are committed to protecting the privacy of children who use our services. We encourage parents to engage with us in protecting their children’s privacy, ensuring a safe and enjoyable online experience. Please refer to our Children’s Privacy Policy for more information.
This privacy policy only covers Gresford Architects' own collecting and handling of data. We only work with partners, affiliates and third-party providers whose privacy policies align with ours, however we cannot accept responsibility or liability for their respective privacy practices.
Our website may link to external sites that are not operated by us. Please be aware that we have no control over the content and policies of those sites, and cannot accept responsibility or liability for their respective privacy practices.
At our discretion, we may change our privacy policy to reflect current acceptable practices. We will take reasonable steps to let users know about changes via our website. Your continued use of this site after any changes to this policy will be regarded as acceptance of our practices around privacy and personal information.
As our user, you have the right to be informed about how your data is collected and used. You are entitled to know what data we collect about you, and how it is processed. You are entitled to correct and update any personal information about you, and to request this information be deleted. You may amend or remove your account information at any time, using the tools provided in your account control panel.
You are entitled to restrict or object to our use of your data, while retaining the right to use your personal information for your own purposes. You have the right to opt out of data about you being used in decisions based solely on automated processing.
Feel free to contact us if you have any concerns or questions about how we handle your data and personal information.
Gresford Architects Data Controller
Gresford Architects Ltd
info@gresfordarchitects.co.uk
This policy is effective as of 25 May 2018.
We use cookies to help improve your experience of https://gresfordarchitects.co.uk/. This cookie policy is part of Gresford Architects' privacy policy, and covers the use of cookies between your device and our site. We also provide basic information on third-party services we may use, who may also use cookies as part of their service, though they are not covered by our policy.
If you don’t wish to accept cookies from us, you should instruct your browser to refuse cookies from https://gresfordarchitects.co.uk/, with the understanding that we may be unable to provide you with some of your desired content and services.
A cookie is a small piece of data that a website stores on your device when you visit, typically containing information about the website itself, a unique identifier that allows the site to recognise your web browser when you return, additional data that serves the purpose of the cookie, and the lifespan of the cookie itself.
Cookies are used to enable certain features (eg. logging in), to track site usage (eg. analytics), to store your user settings (eg. timezone, notification preferences), and to personalise your content (eg. advertising, language).
Cookies set by the website you are visiting are normally referred to as “first-party cookies”, and typically only track your activity on that particular site. Cookies set by other sites and companies (ie. third parties) are called “third-party cookies”, and can be used to track you on other websites that use the same third-party service.
Essential cookies are crucial to your experience of a website, enabling core features like user logins, account management, shopping carts and payment processing. We do not use this type of cookie on our site.
Performance cookies are used in the tracking of how you use a website during your visit, without collecting personal information about you. Typically, this information is anonymous and aggregated with information tracked across all site users, to help companies understand visitor usage patterns, identify and diagnose problems or errors their users may encounter, and make better strategic decisions in improving their audience’s overall website experience. These cookies may be set by the website you’re visiting (first-party) or by third-party services. We use performance cookies on our site.
Functionality cookies are used in collecting information about your device and any settings you may configure on the website you’re visiting (like language and timezone settings). With this information, websites can provide you with customised, enhanced or optimised content and services. These cookies may be set by the website you’re visiting (first-party) or by third-party service. We do not use this type of cookie on our site.
Targeting/advertising cookies are used in determining what promotional content is more relevant and appropriate to you and your interests. Websites may use them to deliver targeted advertising or to limit the number of times you see an advertisement. This helps companies improve the effectiveness of their campaigns and the quality of content presented to you. These cookies may be set by the website you’re visiting (first-party) or by third-party services. Targeting/advertising cookies set by third-parties may be used to track you on other websites that use the same third-party service. We do not use this type of cookie on our site.
We may employ third-party companies and individuals on our websites—for example, analytics providers and content partners. We grant these third parties access to selected information to perform specific tasks on our behalf. They may also set third-party cookies in order to deliver the services they are providing. Third-party cookies can be used to track you on other websites that use the same third-party service. As we have no control over third-party cookies, they are not covered by Gresford Architects' cookie policy.
We review the privacy policies of all our third-party providers before enlisting their services to ensure their practices align with ours. We will never knowingly include third-party services that compromise or violate the privacy of our users.
If you do not wish to accept cookies from us, you can instruct your browser to refuse cookies from our website. Most browsers are configured to accept cookies by default, but you can update these settings to either refuse cookies altogether, or to notify you when a website is trying to set or update a cookie.
If you browse websites from multiple devices, you may need to update your settings on each individual device.
Although some cookies can be blocked with little impact on your experience of a website, blocking all cookies may mean you are unable to access certain features and content across the sites you visit.
We are committed to protecting the privacy of children who use https://gresfordarchitects.co.uk/ and its services. This children’s privacy policy is part of our approach to privacy, and covers the way we collect, store and manage information provided by children under the age of 13, in accordance with the US Children’s Online Privacy Protection Act (COPPA).
We encourage parents to engage with us in protecting their children’s privacy, ensuring a safe and enjoyable online experience.
At times, we may require information from children to enable participation in certain activities, for example, registering an account, customising a profile, or receiving notifications. When collecting non-personal information, we encourage children never to provide any details that may personally identify them or reveal their location. We do not require children to provide more information than is necessary to participate in an activity.
We do not use children’s contact details for marketing purposes, though we may use them for our internal marketing and research in order to improve the quality of products and services offered across our site.
In accordance with COPPA, if an activity does require any personal information (such as first name, last name, or email address), we will provide notice to and seek consent from a parent or guardian prior to collecting the information. We only retain collected information for as long as necessary to enable participation in the requested activity.
In the event we discover we have collected personal information in a manner non-compliant with COPPA, we will either delete the information or seek parental consent.
As a parent/guardian, if you believe your child is participating in an activity that collects personal information, and you have not received a notification or request for consent, please feel free to get in touch via our contact page https://gresfordarchitects.co.uk/. We do not use parent contact details for marketing purposes unless marketing materials are explicitly requested.
We take security seriously, and do what we can within commercially acceptable means to protect your child’s personal information from loss or theft, as well as unauthorised access, disclosure, copying, use or modification. That said, we advise that no method of electronic transmission or storage is 100% secure, and cannot guarantee absolute data security.
We do not tolerate doxing (publishing of private or personal information about an individual without their consent), cyberbullying, or other forms of information abuse on https://gresfordarchitects.co.uk/.
If we discover that a child’s personal information has been disclosed on our site without the express consent of their parent/guardian, we will remove the content in question as quickly as possible and effect disciplinary measures (a warning, suspension or ban) on the offending account.
We do not knowingly disclose any personally identifying information or personal information provided by children to third parties. We may, however, disclose anonymised and aggregated versions of this information (analytics and statistics) for business, marketing or public relations purposes.
As a parent/guardian, you may at any time refuse to let us collect further information from your children for a particular activity or account. If you have given us consent previously, you may log in to your child’s account to review, edit or delete the information, or contact us via to request the removal of the information from our records.
Please be aware that the removal of certain information may result in the termination of the associated account, or withdrawal from the associated activity.